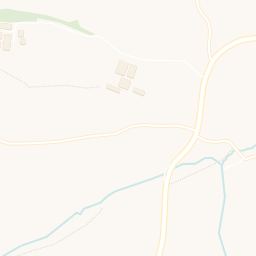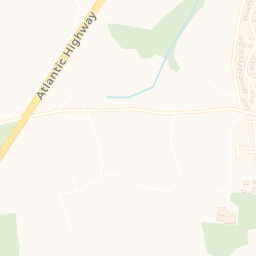Guide price
£265,000
Abbotsham, Bideford, Devon, EX39
2 bedroom bungalow for sale
Semi Detached Bungalow
2 Bedrooms
2 Bathrooms
1 Receptions
Key Features
- NO ONWARD CHAIN
- TWO DOUBLE BEDROOMS
- MASTER BEDROOM WITH EN-SUITE
- MODERN FITTED KITCHEN
- LARGE COMMUNAL GARDENS
- OFF ROAD PARKING
- POPULAR RETIREMENT ESTATE
- OVER 65's ONLY

Whether you'd like to book a viewing, or need additional info, I'm here to help.
Property Description
An opportunity has arisen to live in the beautiful, landscaped grounds of the Kenwith Castle Residential / Nursing Home in this well-presented two-bedroom, two-bathroom semi-detached bungalow with an open southerly aspect to the front. The property was built to a high specification to ensure low running costs and ease of maintenance with independent living in mind and has had all windows and rear patio windows recently replaced.
Kenwith Castle Gardens is located on the edge of the popular village of Abbotsham, approximately 2 miles from the port and market town of Bideford and is also close to Westward Ho! and the pretty fishing village of Appledore with the dramatic Atlantic coastline close-by.
Access to the bungalow is through a bright and spacious hallway positioned central to the home with doorways leading to further principal rooms There is a useful storage facility which houses the boiler and is ideal for any motorized vehicle and which has a separate door to the front of the property.
There is large living room which is flooded with natural light from the window that overlooks the front of the property. There is a central feature fireplace with electric fire and plenty of space to sit and relax
A door gives access to the kitchen / dining room which has a modern, fitted kitchen with plenty of cupboard space and eye and base level units. There is an integrated electric oven, microwave and hob with space for free-standing appliances.
There is space for dining room table and chairs or alternatively a seating area to enjoy your morning coffee with views to the rear of the property with French doors that open onto the rear patio / seating area.
The home enjoys two double bedrooms overlooking the front and rear of the property respectively with the main master bedroom also benefitting from fitted wardrobes and en-suite bathroom comprising of WC, wash basin and bath with shower over.
The main family bathroom has a fully fitted wet room benefitting from a close coupled WC, wash basin and shower facility whilst also featuring a large storage cupboard and space for multiple washing appliances.
To the outside number 17 features a low maintenance rear garden comprising of raised patio and stone chippings with space for a small table and chairs.
NB. The property also comes with an Approx. £3000 Per Annum Service Charge that contributes towards the upkeep of communal gardens.
There is a 999 year lease.
Key Information
Tenure:
Leasehold
Council Tax:
B
EPC:
CServices:
All mains services connected
Viewings:
Strictly by appointment only
Places of Interest















Similar Properties Alerts
Get notified when similar properties to this come on the market.
Create email alertStamp Duty Calculator
I’m a
Property Price
Mortgage Repayment Calculator
Property Price
Deposit
Annual Interest
Repayment Period
Monthly Payments:
£1,089.96

Ready to take the next step?
Get in touch with our professional partners who can provide you with FREE expert advice.




