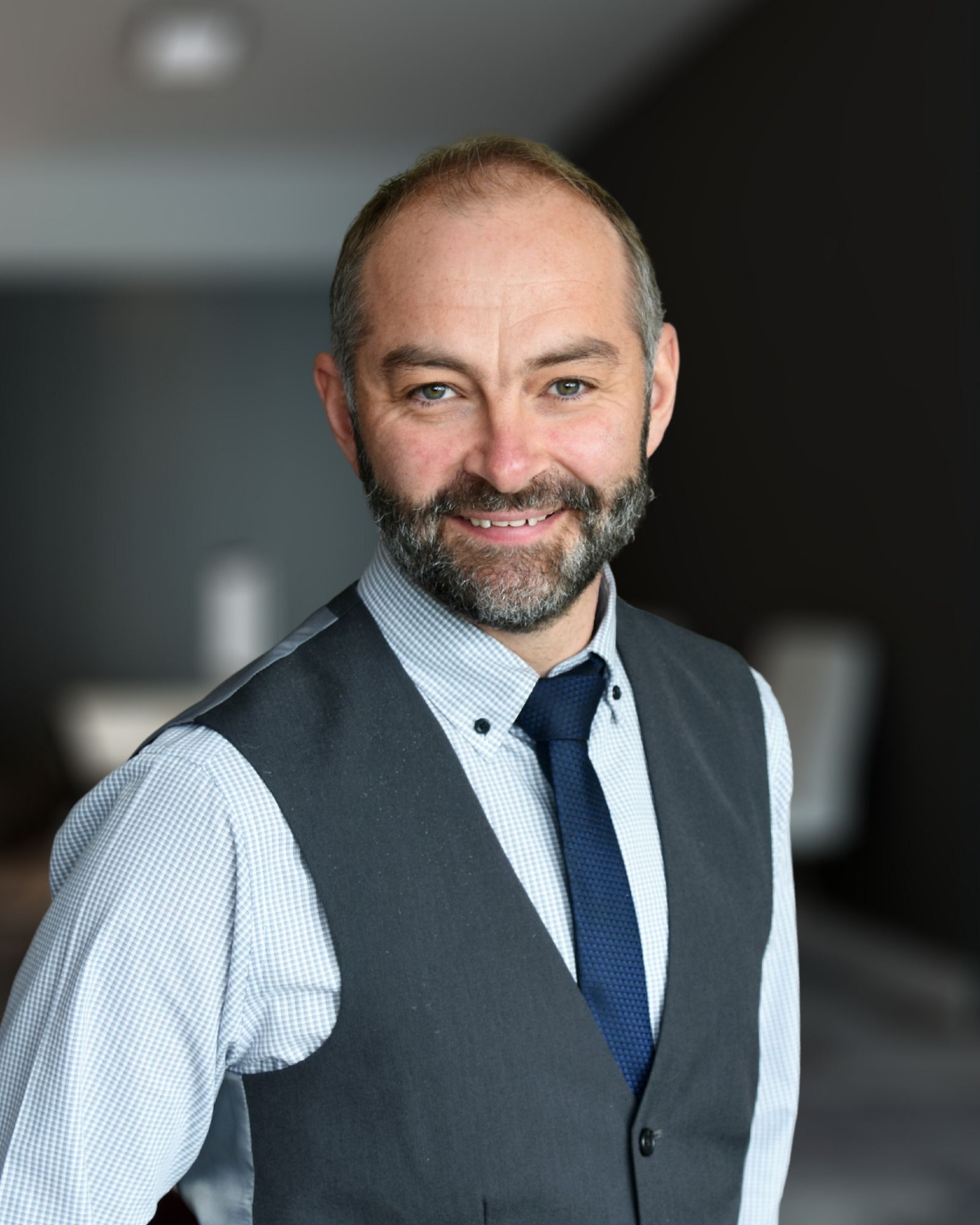Guide price
£250,000
Odun Terrace, Appledore, Bideford, Devon, EX39
2 bedroom house for sale
terraced House
2 Bedrooms
1 Bathrooms
2 Receptions
Key Features
- NO ONWARD CHAIN
- TWO GROUND FLOOR RECEPTION ROOMS
- SHORT WALK TO APPLEDORE QUAY AND LOCAL AMENITIES
- VERSATILE LAYOUT
- LOW MAINTENANCE REAR GARDEN WITH OUTBUILDING
- TOP FLOOR POTENTIAL THIRD BEDROOM OR STUDY
- EARLY VIEWING ADVISED

Whether you'd like to book a viewing, or need additional info, I'm here to help.
Property Description
"VERSATILE HOME OVER THREE FLOORS WITH TWO RECEPTION ROOMS SITUATED WITHIN APPLEDORE"
A 2/3 bedroom terraced home, located a brief walk from Appledore Quay with a versatile accommodation benefitting from two reception rooms, low maintenance rear garden with utility outhouse and a loft room which can be utilised as a third bedroom.
The accommodation is bright and possesses a delightful warm, homely feeling throughout. Further enhanced from being double glazed and with gas fired central heating
In brief the property comprises an entrance hallway proceeding through to the ground floor room. The front reception room has a large UPVC window and wood laminate flooring, a decorative fireplace creates a lovely feature for the room with recessed shelving
The second reception room is an ideal dining space and has ample space for a dining table and chairs with UPVC window looking out onto the rear garden. The laminate flooring continues throughout this room and has the added benefit of a storage cupboard.
The kitchen is furnished with a range of white floor and wall units, with dark granite effect work surfaces, complimenting tiled splash backing and inset stainless steel sink. Space is provided for a range of appliances and white goods with an extractor above the cooker area. A door provides access onto the rear garden.
To the first floor are two double bedrooms, each having useful storage cupboards. Additional stairs continue onto the second floor with a functional loft space which can be used as a third bedroom or office/study.
The family bathroom is located on the second floor and comprises a four piece suite including corner bath, shower unit, wash hand basin with mirror over and close couple W.C.
To the rear of the property is a low maintenance garden with outside toilet and stairs proceeding up onto a paved patio seating area, with mature shrubs and plants and leading to an outhouse with power, lighting and plumbing for utilities.
Similar Properties Alerts
Get notified when similar properties to this come on the market.
Create email alertStamp Duty Calculator
I’m a
Property Price
Mortgage Repayment Calculator
Property Price
Deposit
Annual Interest
Repayment Period
Monthly Payments:
£0

Ready to take the next step?
Get in touch with our professional partners who can provide you with FREE expert advice.

