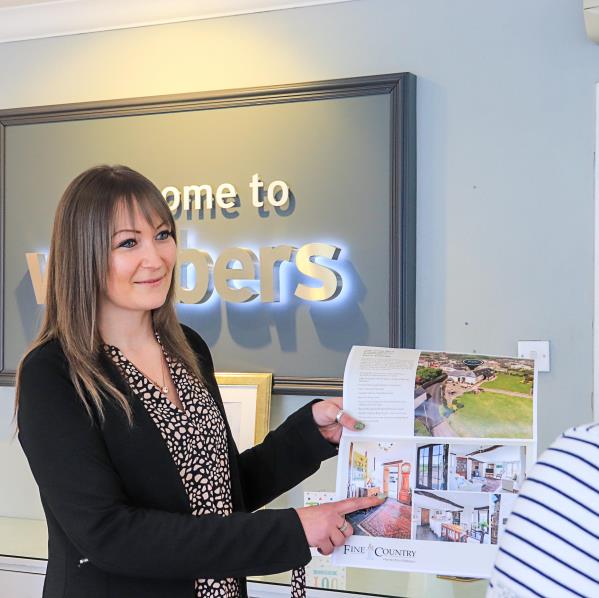Price reduced to
£435,000
George Nympton, South Molton, Devon, EX36
3 bedroom bungalow for sale
detached Bungalow
3 Bedrooms
2 Bathrooms
2 Receptions
Key Features
- DETACHED BUNGALOW
- BUILT TO A HIGH SPECIFICATION IN 2010
- DOUBLE GARAGE AND DRIVEWAY
- ESTABLISHED GARDENS
- COUNTRYSIDE VIEWS
- THREE DOUBLE BEDROOMS
- SOLAR AND PV PANELS
- TWO BATHROOMS
- POPULAR VILLAGE LOCATION

Whether you'd like to book a viewing, or need additional info, I'm here to help.
Property Description
Culver View is a beautifully presented and meticulously designed bungalow located in the sought-after village of George Nympton. This impressive home was built in 2010 to exceptional standards, boasting features like a built-in vacuum system, underfloor heating throughout, and solar panels including PV panels. Positioned on an elevated site, the property offers picturesque countryside views from the front.
The living spaces are generously proportioned and consist of a covered entrance leading to a bright and spacious hallway featuring built-in storage and access to all rooms. The kitchen/dining room is a standout area ideal for social gatherings, showcasing a solid Oak fitted kitchen with Granite worktops, integrated Neff oven offering multiple functions, integrated dishwasher, and a charming Belfast sink. Patio doors from this space open out to a delightful garden area.
The lounge is a bright and airy room featuring another set of patio doors that open onto the garden, allowing you to enjoy the views outside. This inviting space boasts Oak flooring and a striking multi-fuel burner set on a slate hearth, serving as a captivating focal point while also benefiting from a back boiler for added warmth and efficiency.
The property features three spacious double bedrooms. Bedrooms two and three are equipped with fitted double wardrobes, while the master bedroom boasts a generously sized ensuite shower room. The ensuite includes a double shower cubicle with a massage system, a heated mirror, wash hand basin, WC, and a heated towel rail.
Additionally, there is a well-appointed family bathroom complete with a jacuzzi bath, walk-in shower, WC, wash hand basin, heated mirror, and towel rail.
The outdoor space of this home is as charming as its interior, featuring well-established plants and trees, patio seating areas, and a spacious level lawn area.
Access to the property is via a private driveway offering parking for multiple vehicles. There is also a double garage with an electric up-and-over door, providing secure parking and additional storage space alongside a useful utility area with plumbing in the garage.
Key Information
Tenure:
Freehold
Council Tax:
D
EPC:
CServices:
Mains water, electricity and drainage. The property benefits from underfloor heating throughout which is ran through the solar panels. Wood burning stove with back boiler. Back up immersion heater. Telephone and broadband availble.
Viewing:
Strictly by appointment with the sole selling agent Webbers
Similar Properties Alerts
Get notified when similar properties to this come on the market.
Create email alertStamp Duty Calculator
I’m a
Property Price
Mortgage Repayment Calculator
Property Price
Deposit
Annual Interest
Repayment Period
Monthly Payments:
£0

Ready to take the next step?
Get in touch with our professional partners who can provide you with FREE expert advice.

