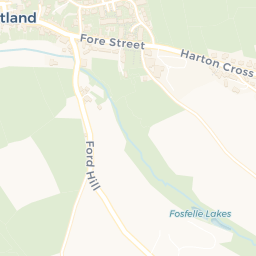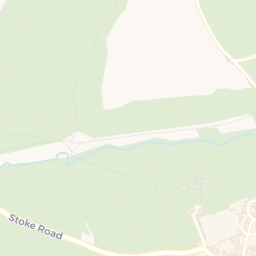Asking price
£375,000
Gifford Close, Hartland, Devon, EX39
3 bedroom bungalow for sale
detached Bungalow, Semi Rural
3 Bedrooms
2 Bathrooms
2 Receptions
Key Features
- THREE BEDROOM DETACHED BUNGALOW
- STUNNING SHOW HOME CONDITION
- DRIVE AND GARAGE
- LANDSCAPED GARDEN WITH DECKING AND COUNTRYSIDE VIEWS
- 30FT LIVING AREA
- CONSERVATORY
- CUL- DE-SAC

Whether you'd like to book a viewing, or need additional info, I'm here to help.
Property Description
Ohana in Gifford Close in Hartland is a completely upgraded and modernised detached bungalow situated in a modern and sought after cul-de sac backing enviably onto open countryside.
Turn key ready and immaculate throughout this stunning home is perfect for anyone who just wants to move straight into their next home with no work required. The attention to detail throughout is show home quality and feels brand new and needs to be viewed to be fully appreciated. Notably the recently installed window shutters and the incredible kitchen really adds to the quality and workmanship on offer here.
The property is one of the few larger designs in the development and features an incredible open plan living / dining and kitchen with the added addition of a bright and airy conservatory positioned off the rear. Another feature of the home is the underfloor heating which continues throughout the accommodation creating ambient heating and warmth underfoot and a recently installed standalone wood burner in the lounge.
Access into Ohana is via the bloc paved driveway which leads into a welcoming entrance lobby with handy coat cupboard allowing space for shoes and coats.
An additional internal door leads into the open plan main reception space which is sub divided into sections. Measuring over 30ft this impressive space can easily accommodate for sizeable furniture and allows areas for relaxing, dining and socialising with guests and is impeccably presented. At the rear end of the room a set of patio doors lead into the conservatory providing additional space to enjoy the outlook over the rear garden which has direct views across the fields beyond.
To the front of the bungalow is the dining and kitchen area with the beautiful, fitted kitchen benefitting from a large breakfast bar which forms part of the sparkling quartz worksurfaces that circumvent the space. There is multiple eye, base and draw units with integrated electric oven and hob with integral fridge and freezer.
The bungalow features three bedrooms, two of which are comfortable doubles in size and both feature large fitted wardrobes with a further single third bedroom. The master bedroom also features a fitted en-suite shower room comprising of WC, wash basin and large shower cubicle. Finally a family sized bathroom with a vaulted sky light and wardrobes completes the internal accommodation.
Venturing outside and driveway provides parking for one vehicle which is positioned in front of the garage alongside a low maintenance gravelled front with gated access to the rear. The rear garden has been fully landscaped with shingled and composite decking with glass balustrades to protect any sun worshipers from any prevailing wind off the coast nearby. To the corner of the garden is a summer house/ shed with window which can easily be used as a work from home office or yoga studio. Overlooking open countryside there is a low-level hedged border with fenced boundaries, alfresco dining area and a space currently filled with a hot tub.
TENURE - Freehold
SERVICES - Electric and Water
COUNCIL TAX - Band D
EPC - TBC
Places of Interest










Similar Properties Alerts
Get notified when similar properties to this come on the market.
Create email alertStamp Duty Calculator
I’m a
Property Price
Mortgage Repayment Calculator
Property Price
Deposit
Annual Interest
Repayment Period
Monthly Payments:
£1,542.39

Ready to take the next step?
Get in touch with our professional partners who can provide you with FREE expert advice.




