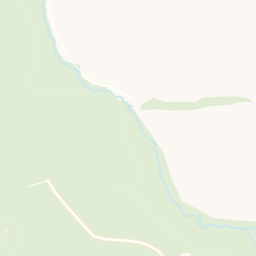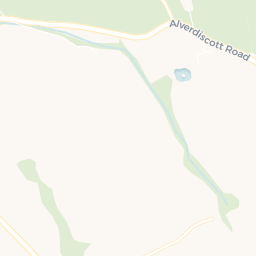Asking price
£335,000
East Ridge View, Bideford, Devon, EX39
3 bedroom house for sale
detached House
3 Bedrooms
1 Bathrooms
1 Receptions
Key Features
- THREE BEDROOM DETACHED HOUSE
- FIRST FLOOR BALCONY
- OVERLOOKING WOODLAND
- CUL -DE- SAC
- DRIVE AND GARAGE
- BEAUTIFULLY PRESENTED
- MASTER ENSUITE
- FREEHOLD

Whether you'd like to book a viewing, or need additional info, I'm here to help.
Property Description
Number 48 East Ridge View is a beautifully presented modern detached home which sits at the base of a popular cul-de-sac overlooking mature open woodland.
Featuring reverse level accommodation across two floors the property has two of the bedrooms on the lower ground floor with ensuite shower room with this particular home enjoying the enviable bonus of a fabulous external balcony off the sitting room. The property also benefits from large low maintenance sunny gardens and a drive and garage.
The property would be perfect for any first time buyer looking to take their first steps on the property ladder or a family looking to upsize. Due to the third bedroom being located off the entrance porch this property would also be ideal for a teenager or mature adult.
Upon entering the property you will be welcomed by a bright hallway with a downstairs cloakroom off the left hand side with additional door leading to the main landing. To the left is a personal door to the garage with bedroom three positioned at its opposing side. Stairs lead to the lower level bedrooms with additional doors leading to the sitting room and kitchen. A stand out room, the sitting room is a deceptively spacious with a large window and sliding patio doors which lead out onto a raised balcony. The balcony is completely secluded and is perfect for watching the wildlife in the trees or having ones breakfast. The sitting room also interconnects with the dining room, also facing the garden as well as an open entrance into the kitchen. Modern and contemporary in design, the kitchen boasts multiple eye and base level units including integrated double oven, gas hob and extractor and space for dishwasher and a fridge.
On the lower ground floor you will find two double bedrooms and an airing cupboard off the hall. The main bedroom also overlooks the rear of the property and includes a set of sliding patio doors which lead onto the patio. It also has an ensuite shower room. The main family bathroom can also be found on this floor and features a close coupled three piece white suite of WC, wash basin and bath with shower over.
Continuing outside and to the front of the property is access to the garage and parking for two vehicles. Gated access is across both sides with steps down to the rear garden. Here you will find an impressive patio area with glass balastrades and tiled floors as well as mature shrubs and border plants. To the side of the house the vendors have redesigned a garden shed into a tranquil summer house which is used regularly as a quiet reading area or place to have drinks with guests.
Places of Interest















Similar Properties Alerts
Get notified when similar properties to this come on the market.
Create email alert



