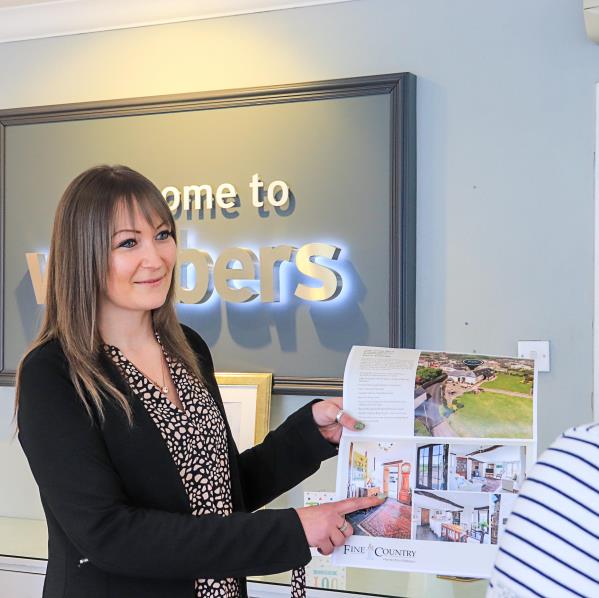Price reduced to
£450,000
Filleigh, Devon, EX32
3 bedroom house for sale
detached House, Semi Rural, Fine and Country
3 Bedrooms
2 Bathrooms
2 Receptions
Key Features
- 'CHOCOLATE BOX' PERIOD GRADE II LISTED COTTAGE
- HALF AN ACRE PLOT
- CHARACTER FEATURES
- THREE DOUBLE BEDROOMS
- TWO BATHROOMS
- OUTSTANDING VIEWS
- EXTREMELY WELL PRESENTED
- RURAL YET ACCESSIBLE LOCATION

Whether you'd like to book a viewing, or need additional info, I'm here to help.
Property Description
West Blakewell represents a picturesque, historic Grade II listed cottage, that is believed to date back to the 16th century. Nestled within its own expansive gardens, covering approximately half an acre. This property boasts a rich historical background and has thoughtfully preserved original features. The interior is beautifully arranged, featuring three generous double bedrooms, two well-appointed bathrooms, a spacious kitchen and dining area, and a sizable lounge complete with an inglenook fireplace.
The cottage was formerly an open hall house and has been sympathetically and extensively restored by the current owners and retains many traditional features including attractive chamfered beams, traditional wooden doors, an inglenook fireplace, turreted staircase and exposed natural stonework.
An oak front door welcomes you into an entrance hall with a slate flagstone floor, here you'll find exposed stone walling and a beautiful muntin screen with glass panels, along with historic ceiling pulleys.
Steps beside the screen lead up to the spacious yet cozy living area. It features a stunning chamfered beamed ceiling, a substantial stone inglenook fireplace with a slate hearth, complete with a bread oven and a wood-burning stove. Adjacent to the fireplace, there's a slate window seat, and a beautifully carved door leads to a conveniently located study.
The kitchen / breakfast room is off the living room and has a tiled floor, well fitted with sycamore units with Iroko worktops and inset with a farmhouse sink and granite drainer either side. The kitchen benefits from an Aga, ample space for large dining table, a useful door out to the side patio and further attractive feature beamed ceilings.
Continuing from the living room, a door grants access to a unique turreted staircase, leading to a generously proportioned landing. This landing serves as a hub, with doors branching off to all the first-floor rooms. Notable features here include exposed roof trusses and an impressive oak muntin and glass screen, which provides access to bedroom three—a room thoughtfully equipped with fitted wardrobes.
All of the bedrooms are spacious, with the master bedroom benefiting from its own en-suite shower room. Bedroom two offers a distinctive vaulted ceiling and exposed roof timbers, adding character to the space. The bathroom is well-appointed with a contemporary suite, featuring a panelled bath, WC, and a pedestal wash basin.
The property is surrounded by extensive, beautifully landscaped south-facing gardens. A sunlit upper patio area offers sweeping views of the distant Dartmoor, and it is currently transformed into an outdoor kitchen space, one of the notable features of this area is the impressive timber-framed swimming pool.
Ample off-road parking is available, accessible via a driveway connected to the country lane that runs past the property. There's also a timber shed, which houses the borehole equipment and serves as additional storage.
Towards the front of the property, a stone outbuilding has been thoughtfully converted by the current owners into a practical second office space and further off street parking is available. In total, the property spans an area of approximately 0.44 acres.
N.B: The current vendors have applied for retrospective listed building consent for the replacement windows and repair work to the front wall.
The vendors are aware the current thatch needs replacing and they have a quote for this.
Key Information
Tenure:
Freehold
Council Tax:
E
EPC:
ExemptVIEWINGS:
Strictly by appointment through the sole selling agent.
SERVICES:
Mains electricity. Private water supply. Private drainage. NB: We have been advised that the septic tank has been surveyed to confirm it is compliant with modern regulations and a certificate can be provided.
Similar Properties Alerts
Get notified when similar properties to this come on the market.
Create email alertStamp Duty Calculator
I’m a
Property Price
Mortgage Repayment Calculator
Property Price
Deposit
Annual Interest
Repayment Period
Monthly Payments:
£0

Ready to take the next step?
Get in touch with our professional partners who can provide you with FREE expert advice.

