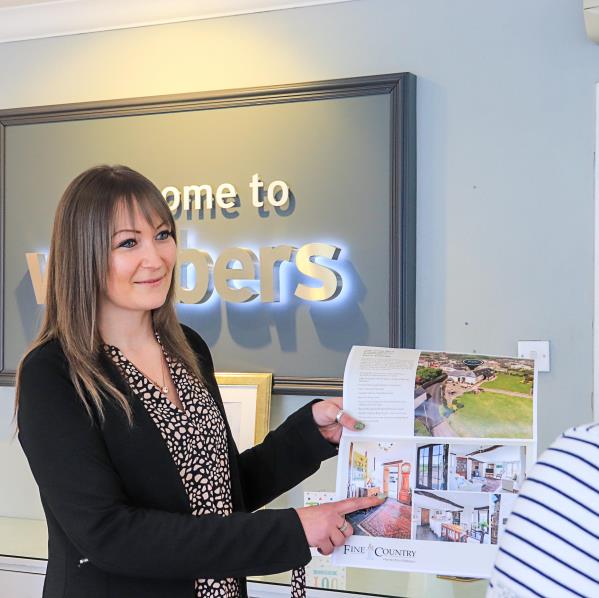Guide price
£395,000
Fortescue Drive, Filleigh, Barnstaple, Devon, EX32
3 bedroom house for sale
Semi Detached House, Semi Rural
3 Bedrooms
2 Bathrooms
1 Receptions
Key Features
- EXCLUSIVE AND HIGHLY ATTRACTIVE DEVELOPMENT
- IMMACULATE DECORATIVE ORDER
- THREE DOUBLE BEDROOMS
- STUNNING KITCHEN/DINING ROOM
- TWO BATHROOMS
- OFF STREET PARKING
- ACCESIBLE LOCATION
- NHBC WARRANTY REMAINING

Whether you'd like to book a viewing, or need additional info, I'm here to help.
Property Description
Situated on the edge of the Castle Hill Estate in Filleigh, this stunning semi-detached home is part of an exclusive development. Completed in 2022 by highly regarded local builders, the property boasts a high-specification finish. Designed for modern living, it features a spacious kitchen/dining area, three double bedrooms, a large garden, and convenient off-street parking.
The development itself provides a lovely welcome, with wide roads, stone walls, and open green spaces creating a picturesque atmosphere. Upon entering the property, you are greeted by a well-proportioned hallway with stairs leading to the first floor and access to the living room. The living room is bright and spacious, featuring a charming bay window and a double-sized under-stairs storage cupboard that houses the water tank and underfloor heating controls.
From the living room, a door leads into the beautifully designed kitchen/dining room. This space boasts stylish wall and base units, a central island with seating, and high-quality integrated appliances, including a fridge/freezer, dishwasher, induction hob, and an eye-level double oven. The room comfortably accommodates a large dining table, and double doors open onto the rear garden, enhancing the indoor-outdoor flow. A door from the kitchen leads to a rear porch and utility area with plumbing and space for white goods, as well as a convenient downstairs cloakroom and an additional door to the garden.
Upstairs, the property offers three double bedrooms, each with stunning views. The master bedroom features fitted wardrobes and an en suite shower room, complete with a shower, WC, and wash hand basin, all finished with tasteful tiling. The family bathroom is equally well-appointed, offering a bath with a shower over it, a WC, and a wash hand basin.
The rear garden is generously sized, with a patio area ideal for outdoor dining, a large lawn bordered by mature shrubs, and a timber storage shed. Two access gates provide practical convenience—one leading to the parking area at the rear of the property and the other offering side access.
Key Information
Tenure:
Freehold
Council Tax:
C
EPC:
BServices:
Mains electricity and water. Private drainage system (treatment plant shared by Fortescue Drive). Air source heat pump providing under-floor heating to the ground floor and radiators to the first floor.
Similar Properties Alerts
Get notified when similar properties to this come on the market.
Create email alertStamp Duty Calculator
I’m a
Property Price
Mortgage Repayment Calculator
Property Price
Deposit
Annual Interest
Repayment Period
Monthly Payments:
£0

Ready to take the next step?
Get in touch with our professional partners who can provide you with FREE expert advice.

