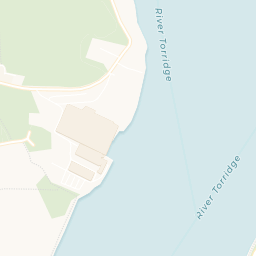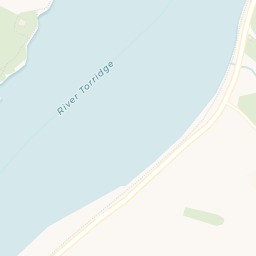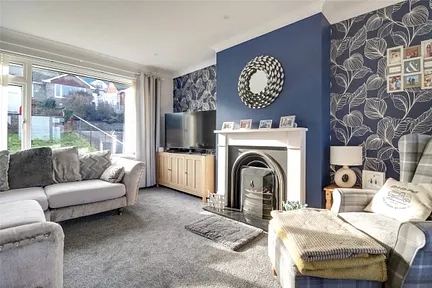Asking price
£495,000
Greenacre Close, Northam, Bideford, Devon, EX39
3 bedroom house for sale
detached House, Semi Rural, Coastal Views
3 Bedrooms
2 Bathrooms
1 Receptions
Key Features
- THREE BEDROOM CHALET HOME
- FANTASTIC GARDEN WITH COASTAL VIEWS
- CUL-DE-SAC LOCATION
- BEAUTIFULLY PRESENTED THROUGHOUT
- OPEN PLAN LOUNGE/ DINING AREA
- LARGE SUN TERRACE
- DRIVE AND GARAGE
- READY TO MOVE IN

Whether you'd like to book a viewing, or need additional info, I'm here to help.
Property Description
Number 11 Greenacre Close is a stunning three-bedroom detached house positioned in a quiet cul-de-sac with a garage and a generous plot boasting fine elevated coast and countryside views towards Appledore. With the North Devon coastal path at the end of Windmill Lane the property sits on the outskirts of Northam Village and is perfectly positioned close to outstanding beaches including Westward Ho! and Instow.
Having undergone a complete scheme of modernisation throughout by our vendor clients, this completely finished home now comes to the market with a new kitchen, bathrooms and a complete re-decoration throughout and is ready for anyone to move straight in. Ideal for downsizers or families alike the size of the garden is a particular delight making this also an ideal home for any green fingered garden enthusiast.
Upon entry a part glazed door leads into the entrance hall which welcomes you into this bright and airy home with doors to all principal rooms. A set of stairs rise to the first floor with handy storage cupboard located underneath.
The open plan living and dining area is a particularly warm and cosy space which provides fine far reaching views from the rear window with a multi fuel burning fireplace providing a charming focal point, as well an external door which leads directly onto the sun terrace which overlooks the impressive rear garden.
The modern, sleek kitchen offers far-reaching views and comprises of an array of matching cupboards and drawers, a breakfast bar with stools, and space for a double width cooker, plumbing for a washing machine, gas cooker and space for a fridge / freezer. There is also a door which gives access to the rear garden.
A third bedroom / extra reception room is positioned to the right of the hall and a sumptuous bathroom is located straight ahead. The bathroom has an incredible roll top standalone bath as well as modern and Victorian styled flooring, W.C and wash hand basin. There is also a storage cupboard. On the first-floor landing both bedrooms are positioned either side and a both large double rooms. Both feature large dormer windows to the front and also skylights with eaves storage to the rear. Finally, a shower room serves both upper level bedrooms comprising of a close coupled WC with built in wash hand basin and a separate shower cubicle with shower over
Ascending to the first floor landing both bedrooms are positioned either side and a both large double rooms. Both feature large dormer windows to the front and also skylights with eaves storage to the rear.
To the front of the house is an attached garage with remote operated garage door, off road parking in front for two vehicles and an attractive front garden mainly laid to lawn. The rear garden has a real wow factor and has to be the standout feature of this home. Extending to over 100ft the rear is also mainly laid to lawn with a vegetable growing area and timber shed.
This garden also includes an impressive raised sun terrace which spans the breath of the home and provides a brilliant space in the summer for barbecues as well as observing the incredible sun rises and sunsets over Lundy Island in the distance. A brick store is also positioned underneath the terrace which is currently utilised as a garden storage room.
TENURE - Freehold
SERVICES - All Mains Connected
COUNCIL TAX - D
EPC - Currently E but we are awaiting a new one following the improvements made on the property
Places of Interest










Similar Properties Alerts
Get notified when similar properties to this come on the market.
Create email alertStamp Duty Calculator
I’m a
Property Price
Mortgage Repayment Calculator
Property Price
Deposit
Annual Interest
Repayment Period
Monthly Payments:
£2,035.96

Ready to take the next step?
Get in touch with our professional partners who can provide you with FREE expert advice.




