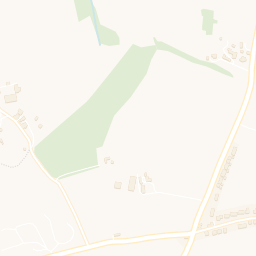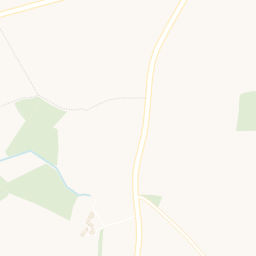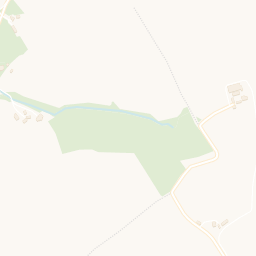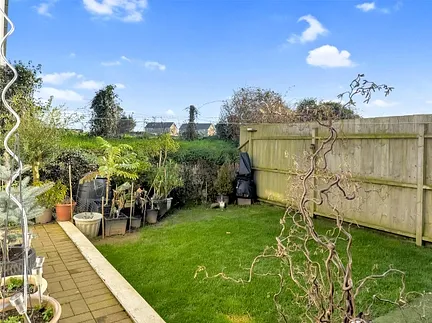Offers over
£350,000
Longstone View, Longstone, St. Mabyn, Bodmin, PL30
3 bedroom house for sale
End Terrace, Semi Detached House
3 Bedrooms
2 Bathrooms
1 Receptions
Key Features
- Three-bedroom end-of-terrace home on the outskirts of St Mabyn
- Set back from the road with first-floor views
- Open-plan kitchen/dining room
- Living room with bay window to the front
- Garage and parking
- Freehold

Whether you'd like to book a viewing, or need additional info, I'm here to help.
Property Description
This modern three-bedroom end-terrace home is located on the outskirts of the popular village of St Mabyn.
A standout feature of the property is the spacious kitchen/dining room, which is well-equipped with an integrated electric oven, hob, dishwasher, fridge/freezer, and washing machine. The dining area provides a lovely family space and opens directly onto the private rear garden through French doors, making it ideal for indoor-outdoor living.
The entrance hall leads to a generous living room with a large bay window to the front, two radiators, and additional storage. A downstairs WC with a pedestal basin and towel rail completes the ground floor.
Upstairs, the main bedroom enjoys rural views, a built-in wardrobe, and an en-suite with a shower cubicle, pedestal basin, and heated towel rail. The second bedroom also benefits from countryside views and storage space, while the third bedroom, another double, offers a similar outlook. The family bathroom is fully tiled and includes a panelled bath with a shower over, a vanity unit with storage, a concealed cistern WC, and a heated towel rail.
Outside, the private rear garden is laid for ease of maintenance with access to the garage and a gated driveway. The garage features a remote-controlled door to the front and a pedestrian door to the rear, with parking for up to three cars on the driveway.
AGENTS NOTE:
Built five years ago, the property benefits from approximately five years remaining on the builder’s warranty. It is connected to mains electricity and water, with drainage via a shared private treatment plant.
Key Information
Tenure:
Freehold
Council Tax:
C
EPC:
CServices:
Mains electricty and water with drainage via a shared private treatment plant, calor gas central heating
Places of Interest















Similar Properties Alerts
Get notified when similar properties to this come on the market.
Create email alertStamp Duty Calculator
I’m a
Property Price
Mortgage Repayment Calculator
Property Price
Deposit
Annual Interest
Repayment Period
Monthly Payments:
£1,439.57

Ready to take the next step?
Get in touch with our professional partners who can provide you with FREE expert advice.




