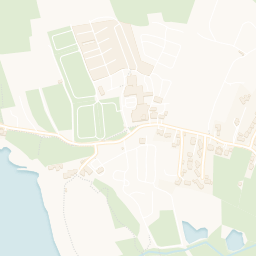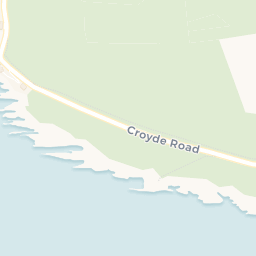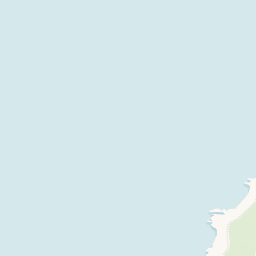Guide price
£600,000
Ora Stone Park, Croyde, Braunton, Devon, EX33
3 bedroom house for sale
detached House, Signature Homes
3 Bedrooms
3 Bathrooms
1 Receptions
Key Features
- 3 DOUBLE BEDROOMS
- 2 ENSUITE BEDROOMS
- ELEVATED CUL-DE-SAC POSITION
- SOUGHT AFTER VILLAGE OF CROYDE
- SUCCESSFUL HOLIDAY LET
- WALKING DISTANCE OF THE BEACH
- VIEWS FROM THE FIRST FLOOR
- DRIVEWAY PARKING FOR 2 CARS
- ENCLOSED REAR GARDEN
- OPEN-PLAN LIVING
- NO ONWARD CHAIN

Whether you'd like to book a viewing, or need additional info, I'm here to help.
Property Description
Situated in an elevated position within a cul-de-sac, this property is conveniently located within easy walking distance of the renowned surfing beach and village amenities. The house benefits from delightful countryside and sea views.
The current layout includes a dual-aspect, open-plan kitchen, dining, and living room, with sliding doors leading to a decked terrace and a lawned garden. On the ground floor, there is a separate WC, and in 2024, the garage was converted into a double bedroom with an en-suite shower and washbasin. On the first floor, there are two bedrooms: the master bedroom, which offers views of the countryside and includes an en-suite, and another double bedroom that enjoys stunning views of the village, dunes, sea, and stretches out to Baggy Point and Lundy Island. There is also a family bathroom on this floor.
To the rear, the large decked terrace opens onto an enclosed lawn.
The property is accessed via a tarmac driveway with parking for approximately three vehicles. There is a right of way over the driveway for the adjacent chalet, with 13 Ora Stone Park owning the drive and sharing maintenance costs with the neighbouring chalet bungalow.
Improvements: In 2024, the single garage was converted into a double bedroom with an en-suite shower and washbasin. Originally built as a three-bedroom property, the current owners, since purchasing the house in 2013, have undertaken significant improvements. These include converting the third bedroom to create an en-suite, installing double-glazed windows throughout, fitting a new boiler and heating system, opening up the kitchen to the dining and living area, and installing a new kitchen.
Lapsed Planning Permission: Planning permission was granted in November 2011 (now lapsed) for an extension over the single garage and also to the western elevation of the property. The plans can be viewed using the following link: Application Number 52837. There is also potential for additional accommodation on the ground floor, with access through the shower room area of the downstairs shower room.
AGENTS NOTES: Our Vendor has confirmed, the Average Gross income from holiday let has been around £26,000
Croyde has been a popular destination for generations and as well as Surfers and families, walkers come here to enjoy the National Trust land and South West Coast Path walks to Baggy Point, Saunton Down etc. Another huge draw is for golfers as stated below. The beaches of Putsborough, Woolacombe and Saunton are also within easy reach. North Devon has become the 12th location to be selected as a World Surfing Reserve. Croyde itself is a picturesque village with an eclectic mix of traditional thatched cottages and pubs mixed with modern day homes really making it a village for all ages and walks of life. The amenities include a modern village store, post office, hairdressers, surf shops, pubs and restaurants, a children's playground which has been recently renewed and upgraded, village hall and of course there are the outstanding vistas and surfing beach of Croyde Bay. A primary school in the neighbouring village of Georgeham is popular with families and Braunton Academy is around 5 miles away for the secondary education. Braunton offers a wider range of amenities including supermarket, local and national shops, doctors, dentists, schooling etc. Saunton Golf Club is nearby and with its renowned championship East and West Courses - links golf at its finest – it is a test for even the most experienced golfer.
Key Information
Tenure:
Freehold
EPC:
EVIEWINGS:
Strictly by appointment with the Sole Selling Agent
SERVICES:
Mains Electric, Water and Drainage
Places of Interest












Similar Properties Alerts
Get notified when similar properties to this come on the market.
Create email alertStamp Duty Calculator
I’m a
Property Price
Mortgage Repayment Calculator
Property Price
Deposit
Annual Interest
Repayment Period
Monthly Payments:
£2,467.83

Ready to take the next step?
Get in touch with our professional partners who can provide you with FREE expert advice.




