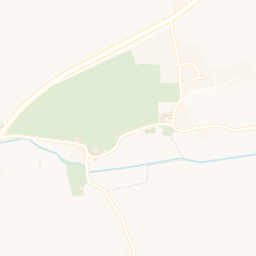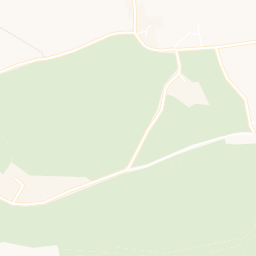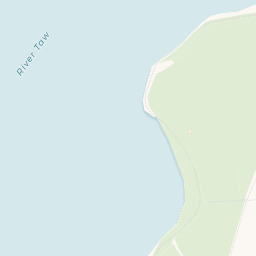Asking price
£300,000
Venn Close, Instow, Devon, EX39
3 bedroom house for sale
terraced House
3 Bedrooms
1 Bathrooms
1 Receptions
Key Features
- THREE BEDROOMS
- MID TERRACE
- SOUGHT AFTER COASTAL VILLAGE OF INSTOW
- CUL-DE-SAC
- BACKING ONTO OPEN COUNTRYSIDE
- FRONT AND REAR GARDENS
- MOTIVATED SELLERS
- LARGE OUTBUILDING/ UTILITY
- KITCHEN/ BREAKFAST ROOM

Whether you'd like to book a viewing, or need additional info, I'm here to help.
Property Description
Number 3 Venn Close is a perfect starter or potential second home which is ideal for anyone looking to move to the desirable village of Instow with its golden dog friendly sandy beach and vibrant parade front.
Offered for sale for the first time in a generation the property has been tastefully updated and maintained by the current owners who are now motivated to sell having seen a property they wish to buy.
A particular feature of the property is its views over its rear which overlook rolling Devon countryside which is directly positioned off the garden. The front is equally impressive being set back and laid to lawn with a pretty central path which leads up to the front porch.
Upon entry the aforementioned porch leads into a central entrance hall with stairs leading directly up to the first floor. A large duel aspect sitting room is positioned to its direct right hand side with further doors leading to both a cupboard under the stairs and a separate boiler/ pantry cupboard. The kitchen breakfast room is positioned at its opposite end and features ample work surface space for preparing meals and also incorporates an inset sink and drainer which overlooks the garden. The kitchen area also includes space for a cooker with built in extractor, space for Fridge and freezer and a dishwasher. The room itself is divided by vinyl floors and carpet with the dining area positioned at the front of the house. Finally an external rear door leads out onto the rear garden.
Continuing upstairs and the landing feels particularly bright and spacious and takes in those countryside views. There is an airing cupboard located adjacent to the shower room and doors leading to all first floor bedrooms. The larger doubles both face the front of the house and equally enjoy a built in cupboard/ wardrobe with the smaller double overlooking the garden.
Venturing outside and the front is mainly laid to lawn expanding 60ft in length with hedged boundaries and access to a side alleyway that connects the front with the rear. The garden itself is again mainly laid to lawn with a decked seating area and border planting. A 12ft x 7ft outbuilding is also located in the garden which includes an outside toilet and is currently used as a Utility/ storage space.
Tenure - Freehold
Council Tax - D
EPC - D
Services - All Mains Connected
Places of Interest















Similar Properties Alerts
Get notified when similar properties to this come on the market.
Create email alertStamp Duty Calculator
I’m a
Property Price
Mortgage Repayment Calculator
Property Price
Deposit
Annual Interest
Repayment Period
Monthly Payments:
£1,233.91

Ready to take the next step?
Get in touch with our professional partners who can provide you with FREE expert advice.




