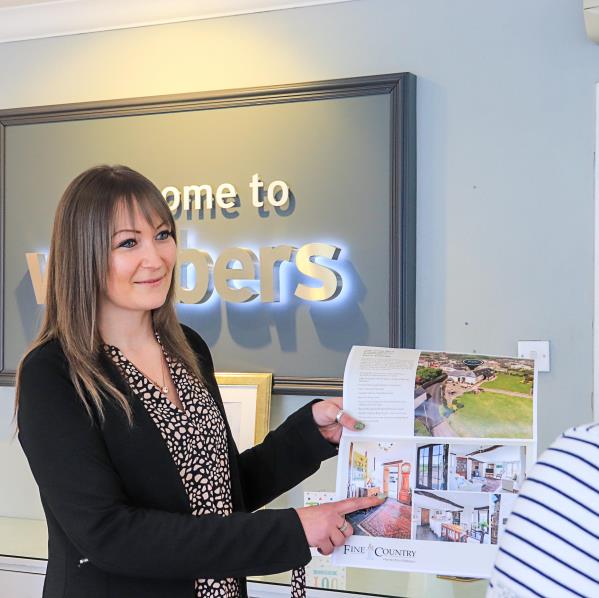Guide price
£400,000
Ash Drive, South Molton, Devon, EX36
4 bedroom house for sale
detached House
4 Bedrooms
2 Bathrooms
2 Receptions
Key Features
- CORNER PLOT
- BUILT IN 2017 - NHBC WARRANTY REMAINING
- SOLAR PANELS
- FOUR BEDROOMS
- LARGE AND LEVEL GARDEN
- GARAGE AND DRIVEWAY PARKING
- SPACIOUS ACCOMODATION
- WELL PRESENTED

Whether you'd like to book a viewing, or need additional info, I'm here to help.
Property Description
Situated on a spacious corner plot with an open outlook, this beautifully presented four-bedroom detached home is located in the sought-after Ash Drive development in South Molton. Constructed by NHBC-registered builders, Elan Homes, in 2017, this property is one of the largest styles available on the development. It features four bedrooms, two bathrooms, a generously sized kitchen, a living room, a dining room, a sizable level garden, and an attached garage with driveway parking.
Upon entering, a spacious entrance hall welcomes you, with doors leading to all principal ground-floor rooms, as well as stairs rising to the first floor. A large, convenient downstairs cloakroom is also accessible from the hall.
To the right, you'll find a bright and well-appointed kitchen, fitted with modern matching wall and base units, along with integrated appliances including a dishwasher, fridge freezer, oven, and gas hob. A practical utility room at the rear of the kitchen provides space and plumbing for a washing machine and tumble dryer, and offers direct access to the rear garden.
The L-shaped living/dining room is another highlight, thoughtfully designed to partially separate the two areas. At the rear, two sets of double doors open out to the garden—one from the living area and another from the dining space—creating an ideal setting for socializing and entertaining. Additionally, a door from the dining area leads directly into the kitchen.
Upstairs, there are four generously sized bedrooms. Bedrooms one, two, and three are all doubles, while bedroom four is a large single that can also accommodate a small double bed if needed. The master bedroom benefits from fitted wardrobes and a spacious ensuite shower room, bedroom two also benefits from fitted wardrobes. The family bathroom is well-equipped with a bath and shower overhead, WC, and washbasin.
The south-facing rear garden is a delightful outdoor space, featuring a patio area directly outside the double doors, a large level lawn, an area laid with chippings, and a handy timber storage shed.
The property also offers side access to the rear garden, while at the front, there is a garage, driveway parking, and an additional level lawn area, completing this impressive family home.
Key Information
Tenure:
Freehold
Council Tax:
D
EPC:
BServices:
All mains services connected, telephone and broadband available.
Viewing:
Strictly by appointment with the sole selling agent Webbers.
Similar Properties Alerts
Get notified when similar properties to this come on the market.
Create email alertStamp Duty Calculator
I’m a
Property Price
Mortgage Repayment Calculator
Property Price
Deposit
Annual Interest
Repayment Period
Monthly Payments:
£0

Ready to take the next step?
Get in touch with our professional partners who can provide you with FREE expert advice.

