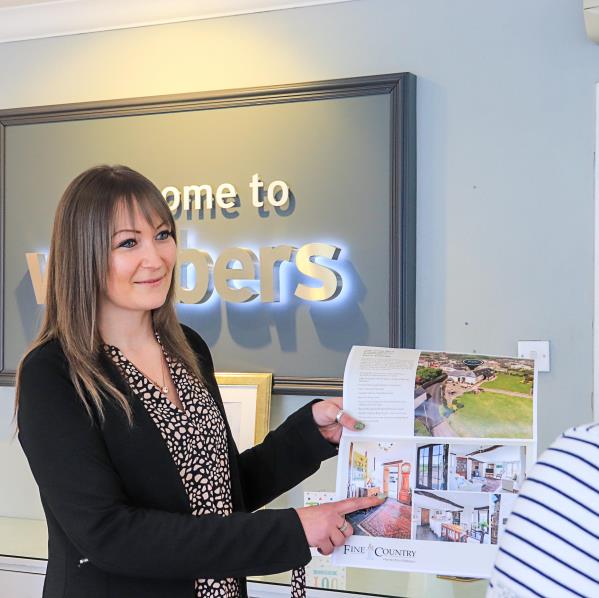Offers in the region of
£525,000
Chittlehampton, Umberleigh, Devon, EX37
4 bedroom house for sale
detached House
4 Bedrooms
3 Bathrooms
3 Receptions
Key Features
- DETACHED PERIOD HOME
- EXTREMELY SPACIOUS AND VERSATILE LIVING ACCOMMODATION
- GARAGE AND STONE BARN
- FOUR/FIVE BEDROOMS
- PERIOD FEATURES
- POPULAR VILLAGE LOCATION
- GARDEN
- BEAUTIFULLY PRESENTED

Whether you'd like to book a viewing, or need additional info, I'm here to help.
Property Description
The Old Forge is a striking and grand detached period home located on the outskirts of the charming village of Chittlehampton. In excellent decorative order, this property features four to five bedrooms, three reception rooms, outbuildings, and offers potential for an annex (STP).
Upon entering the home, you're greeted by an open porch that leads into a cross passage with a tiled floor, stairs ascending to the first floor, and doors to the three main principal rooms. To your right is the living room, featuring an inglenook fireplace with a wood-burning stove, a sash window with deep sills, and a built-in wall cupboard.
From the hall is the dining room, which boasts another inglenook fireplace and a distinctive fitted safe, a relic from when the property served as a shop, with a glazed fitted dresser above and steps lead down into the Forge.
The kitchen/breakfast room, located at the rear of the property, is an impressive 28 feet long and is exceptionally well-equipped with stylish matching wall and base units, wooden countertops, an integrated fridge/freezer, dishwasher, and a freestanding double oven, which is included in the sale. The kitchen also features a handy utility room with plumbing for a washing machine.
From the dining room, steps lead down to the former forge, which has been tastefully converted into an additional reception room. This space features a vaulted ceiling, a wood-burning stove, and dual-aspect windows that make it bright and airy. A staircase leads up to a spacious bedroom with an ensuite shower room. This area is perfect for use as an annex (subject to planning) and benefits from a personnel door into the garage.
On the first floor, there are four additional bedrooms. The master bedroom is a large room with fitted double wardrobes and an ensuite shower room, comprising of a shower, WC, and wash hand basin. Two more double bedrooms are also on this floor, and the fifth bedroom currently serves as a convenient home office. The family bathroom is equipped with a bath with a shower over it, a WC, and a wash hand basin.
The rear garden is enclosed by charming stone walls and filled with well-established plants. It provides access to the attached barn, which can be reached both from the garden and from the road at the front of the property. Additionally, there is an integral garage with cobbled flooring and an electric roller door.
Key Information
Tenure:
Freehold
Council Tax:
D
EPC:
ESERVICES:
We understand all mains services are connected, telephone and broadband available.
VIEWING:
Strictly by appointment with the sole selling agents Webbers
Similar Properties Alerts
Get notified when similar properties to this come on the market.
Create email alertStamp Duty Calculator
I’m a
Property Price
Mortgage Repayment Calculator
Property Price
Deposit
Annual Interest
Repayment Period
Monthly Payments:
£0

Ready to take the next step?
Get in touch with our professional partners who can provide you with FREE expert advice.

