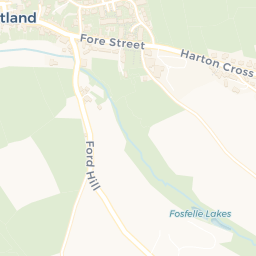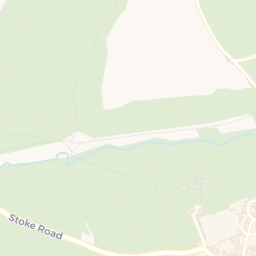Guide price
£395,000
Gifford Close, Hartland, Bideford, EX39
4 bedroom house for sale
detached House, Semi Rural, Signature Homes
4 Bedrooms
2 Bathrooms
2 Receptions
Key Features
- FOUR BEDROOM DETACHED FAMILY HOME
- SITUATED IN THE POPULAR LOCATION OF HARTLAND
- SOUTH FACING REAR GARDEN
- CONSERVATORY
- AMPLE PARKING WITH GARAGE
- UNDERFLOOR HEATING ON THE GROUND FLOOR
- EARLY VIEWING ADVISED
- FREEHOLD

Whether you'd like to book a viewing, or need additional info, I'm here to help.
Property Description
"SITUATED WITHIN WALKING DISTANCE TO HARTLAND CENTRE"
A stylish and beautifully presented four bedroom modern detached house with off-street parking and a garage, situated at the end of a quiet cul-de-sac close to the centre of this popular Hartland village.
Internally, the stylish accommodation is well presented and finished with the added benefits of UPVC double glazing and under floor heating to the ground floor.
The accommodation comprises a wide entrance porch with a coat cupboard. Leading from the entrance hall is a downstairs cloakroom/utility room with w/c, hand basin, plumbing for a washing machine and space for a tumble dryer. Stairs lead to the first floor landing.
The spacious living room is at the back of the property and has bi-folding doors that lead through into a delightful UPVC constructed conservatory with access out onto the south facing rear garden.
The kitchen/ / breakfast room is at the front of the property and has a stylish range of base and eye level units, worktops, eye-level microwave, an induction hob with an extractor hold over, a fitted double oven, an integrated dishwasher, and appliance space for fridge / freezer.
On the first floor are four well-proportioned bedrooms, three being spacious doubles with the third being a large single. The master bedroom has an en-suite shower room comprising a white modern suite. The family bathroom comprises of a white panelled bath, close coupled w/c, pedestal wash hand basin and separate shower cubicle.
At the rear of the property is a delightful south facing garden with a patio area and established flower and shrub borders. A path leads round the side of the property where there is a further garden area and access to the garage.
At the front is a large block paved drive with parking for multiple vehicles that leads to the attached garage that has power and light.
Key Information
Tenure:
Freehold
Council Tax:
D
EPC:
CVIEWING:
Strictly by appointment with the sole selling agent.
SERVICES:
Mains electric, water and drainage
Places of Interest










Similar Properties Alerts
Get notified when similar properties to this come on the market.
Create email alertStamp Duty Calculator
I’m a
Property Price
Mortgage Repayment Calculator
Property Price
Deposit
Annual Interest
Repayment Period
Monthly Payments:
£1,624.65

Ready to take the next step?
Get in touch with our professional partners who can provide you with FREE expert advice.




