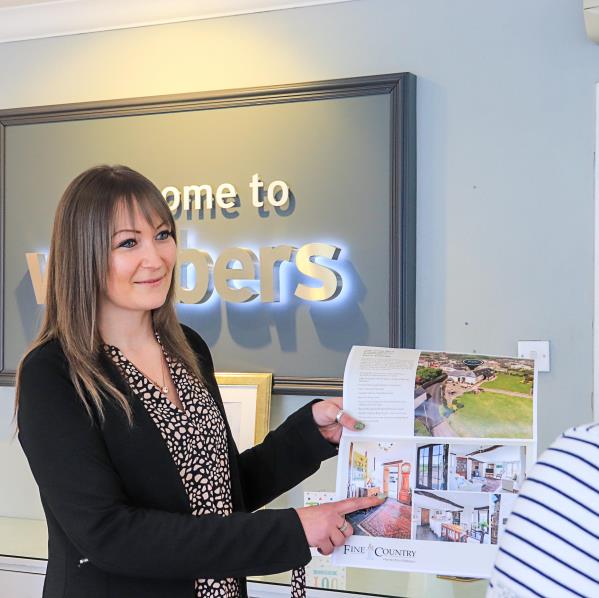Price reduced to
£340,000
Oaktree Road, South Molton, EX36
4 bedroom house for sale
detached House
4 Bedrooms
2 Bathrooms
3 Receptions
Key Features
- FOUR BEDROOM DETACHED HOME
- EXTENDED
- NO ONWARD CHAIN
- CORNER PLOT
- LANDSCAPED GARDEN
- BLINDS INCLUDED THROUGHOUT
- ELECTRIC CAR CHARGING POINT
- IMMACULATE DECORATIVE ORDER

Whether you'd like to book a viewing, or need additional info, I'm here to help.
Property Description
Built in 2018, 20 Oaktree Road is an extremely well presented four-bedroom detached property, set on a corner plot with a beautifully landscaped south-facing garden. The home features a stylish garden room and a partial garage conversion, creating additional versatile living spaces.
A spacious and welcoming hallway provides access to the main ground-floor rooms, a cloakroom, and stairs rise to the first floor.
The dual-aspect lounge, located to the right, is bright and airy, with double doors leading directly to the garden.
The kitchen-dining room is in excellent decorative order, fitted with modern wall and base units, integrated appliances—including a dishwasher, fridge freezer, oven, grill, and gas hob—and plenty of room for a dining table. Double doors open into the garden room, an impressive addition with two sets of folding glass doors, creating a seamless indoor-outdoor flow.
An adjoining reception room, accessed from the garden room, offers flexibility as a home office, playroom, or additional living space. This room also includes access to the garage/storage area and the rear garden.
On the first floor is the master bedroom, a spacious and bright room, featuring an ensuite shower room with a shower, WC, and washbasin.
Also on this floor is bedroom four, currently utilized as a walk-in wardrobe with fully fitted wardrobes. The family bathroom is tastefully designed with matching tiles and includes a bath, separate shower, WC, and washbasin.
The second floor benefits from two further double bedrooms, both generously proportioned, along with a modern shower room fitted with a shower, WC, and washbasin.
The rear garden has been beautifully landscaped to include multiple seating areas, perfect for entertaining or relaxation. Surrounded by a wall that provides privacy, the garden enjoys a sunny south-facing position.
At the front, the property features a driveway with an electric car charging point and access to a partially converted garage. While the rear section of the garage has been repurposed, a good size storage area remains.
Key Information
Tenure:
Freehold
Council Tax:
D
EPC:
BServices:
All mains services connected, telephone and broadband available.
Viewing:
Strictly by appointment with the sole selling agents Webbers.
Similar Properties Alerts
Get notified when similar properties to this come on the market.
Create email alertStamp Duty Calculator
I’m a
Property Price
Mortgage Repayment Calculator
Property Price
Deposit
Annual Interest
Repayment Period
Monthly Payments:
£0

Ready to take the next step?
Get in touch with our professional partners who can provide you with FREE expert advice.

