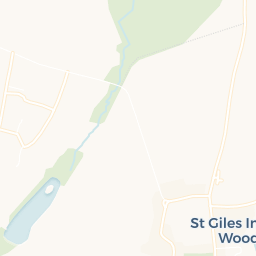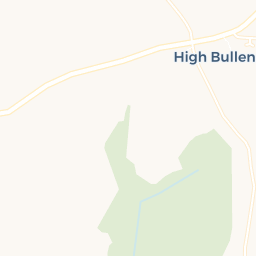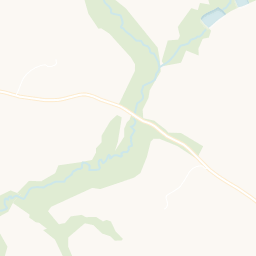Guide price
£750,000
Stevenstone, Torrington, Devon, EX38
4 bedroom house for sale
detached House, Semi Rural, Fine and Country
4 Bedrooms
4 Bathrooms
4 Receptions
Key Features
- Secluded location
- Stunning plot of approx. 2.5 acres
- 4 bedrooms
- Generous rear patio and wraparound gardens
- Open plan living across multiple levels
- Stunning Kitchen/Breakfast room
- Large parking area
- Character property blended with modern living
- Solar thermal and solar PV panels for heating of water
- and eligible for feed in tariff

Whether you'd like to book a viewing, or need additional info, I'm here to help.
Property Description
"Welcome to 'The Linhay'—Set amongst approximately 2.5 acres of idyllic countryside, this unique property offers a rare opportunity to embrace a lifestyle of tranquillity and luxury. The property is of stone construction under a tiled roof.
Approaching the home, you are surrounded by beautiful lawned gardens and a gravelled driveway that leads to the homes front entrance.
Upon entering the home, you are greeted by a spacious double-glazed entrance hallway with a useful cloakroom situated to the left. To the right of the entrance hall you will find steps that lead you to the grand open plan kitchen breakfast room which is the perfect area for socializing with family and hosting guests. There is also a multi fuel log burner with an exposed flue situated in the centre of the room which is a great feature and a focal point for the room to be enjoyed in the colder winter months. There is ample storage space thanks to an array of base and eye level units in addition to worktop surfaces. The kitchen is also equipped with an integrated five ring induction hob, double oven and a microwave oven and enjoys views over the front gardens.
Off the kitchen is the dining room with two windows overlooking the rear garden and is also a fantastic size allowing for large dining furniture and is within easy access to the kitchen.
On the lower ground floor a conservatory with french doors opens onto the rear garden. Bedroom three is double in size and enjoys two windows facing the rear garden in adition to a built-in wardrobe. There is also a useful shower room is fitted with low level W.C and wash hand basin. A study gives access into bedroom two which enjoys feature exposed stone wall and an en-suite bathroom with bath having shower over, low level w.c and wash hand basin. This bedroom and en-suite could be used alongside the study as a complete guest suite or an independent living area for a relatives.
On the first floor you will find a commodious living area which is especially light and airy thanks to the double aspect and large Upvc double glazed windows flooding the room with an abundance of natural daylight. A feature brick fireplace houses an addition log burner and gives the room a feel of charm and character.
The master bedroom is located on the top floor of the house and encoorprates two built-in wardrobes with ample room for bedroom furniture. Again, this room is bright and airy encoorporating two Velux windows, window to the side elevation. There is useful additional storage in the eaves. There is also a fourth bedroom on the top floor which could also be used as an office. The family bathroom is within close access to both bedrooms and comprises of a white three-piece bathroom suite with wash hand basin and WC.
The property is approached over a private gravelled drive with gardens either side being a haven for wildlife.
The front and side gardens are mainly laid to lawn with trees and shrubed borders. There is a pretty paved seating area including a pond and a water feature making this a lovely tranquil place to sit in the summer months. To the rear the garden is mainly paved with shrub planters and steps down to a space for outdoor dining. The gardens total approximately two and a half acres and includes a fruit and vegetable plot and woodland area both enjoying views over the surrounding countryside and toward the close village of St Giles. To summarise, this is an idyllic space for nature enthusiasts or those seeking tranquillity in the countryside with endless opportunity.
Places of Interest















Similar Properties Alerts
Get notified when similar properties to this come on the market.
Create email alertStamp Duty Calculator
I’m a
Property Price
Mortgage Repayment Calculator
Property Price
Deposit
Annual Interest
Repayment Period
Monthly Payments:
£3,084.79

Ready to take the next step?
Get in touch with our professional partners who can provide you with FREE expert advice.




