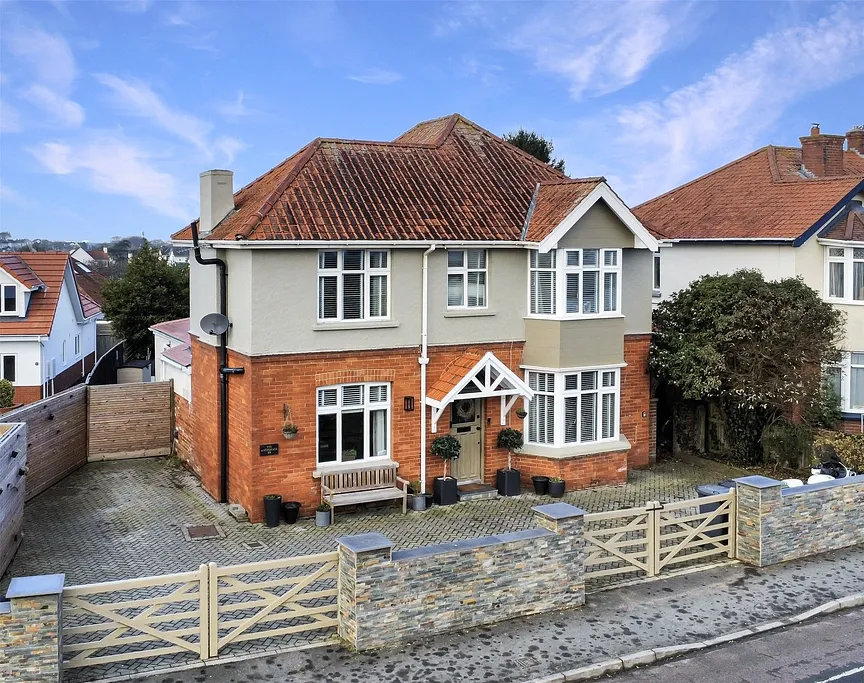Guide price
£500,000
Sticklepath Hill, Barnstaple, Devon, EX31
4 bedroom house for sale
detached House, Signature Homes
4 Bedrooms
2 Bathrooms
3 Receptions
Key Features
- A STUNNING 4 BEDROOM DETACHED FAMILY HOME
- 3/4 RECEPTION ROOMS + 2 BATHROOMS
- BEAUTIFULLY MODERNISED THROUGHOUT
- PRESENTED TO A SHOW HOME STANDARD
- DRIVEWAY PARKING FOR MULTIPLE VEHICLES
- DETACHED SINGLE GARAGE TO THE REAR
- LARGE, LANDSCAPED REAR GARDEN
- GAS FIRED CENTRAL HEATING
- SOUGHT AFTER LOCATION
- EXTENDED

Whether you'd like to book a viewing, or need additional info, I'm here to help.
Property Description
Occupying a lovely position on the highly desirable Sticklepath Hill in Barnstaple, this exceptional and extended detached family home boasts 4 bedrooms, 3/4 reception rooms, and 2 bathrooms. Lovingly modernised and thoughtfully extended by the current owners, the property is presented to an impeccable standard, offering a harmonious blend of contemporary living and timeless elegance.
Upon arrival, you are greeted by a beautifully laid brick-paved driveway with 2 x secure double gates, providing ample off-road parking for multiple vehicles. Once inside, the entrance hallway sets the tone for the rest of the home, leading to a bright and spacious living room complete with a bay window to the front elevation and a charming gas fireplace. Adjacent to this is a formal dining room, a generously proportioned space that can effortlessly serve as a dining area or an occasional bedroom, depending on your needs.
The ground floor also features a tastefully designed three-piece shower room and a small single bedroom, adding further versatility. At the heart of the property lies the spectacular kitchen/diner and family room, which has been extended to the rear to create a remarkable open-plan living area which is just perfect for family gatherings or entertaining friends. The modern kitchen boasts high-quality work surfaces, ample cupboard storage, a Belfast sink, 2 large single ovens, and an oversized integrated induction hob (5 cooking points) with extractor over (in chimney), and further integrated appliances including full height built-in fridge and freezer side by side, dishwasher, wine cooler, microwave and a lovely breakfast island. Dual patio doors flood the space with natural light and provide seamless access to the rear garden, while a separate utility room offers convenient space for white goods.
Upstairs, the home continues to impress with three generously sized double bedrooms, each thoughtfully decorated to maintain the high standard evident throughout. Bedrooms 1 and 3 feature spacious fitted wardrobes. The family bathroom has been recently updated and is complemented by an additional separate cloakroom.
The rear garden is a true highlight, offering a generous outdoor space with a desirable south-westerly aspect and excellent privacy. A raised decking area is perfect for al fresco dining or simply enjoying the peaceful surroundings, while the large level lawn provides plenty of space for children to play or for gardening enthusiasts to indulge their passions. At the far end of the garden, a further patio seating area offers another tranquil spot to unwind. There are also power sockets outside and an outside tap. Adding to the property’s appeal is a detached single garage with rear access via Wrey Avenue, conveniently accessible from the garden. In addition to all of this, there is a useful lean-too storage shed/workshop on the side of the property which offers additional potential.
The property also offers potential, subject to planning consents, to convert the generous attic/loft into an exceptional master bedroom with en suite and dressing room.
Situated in a prime location on Sticklepath Hill, the home is close to a wide range of local amenities in Barnstaple, making it ideal for families and professionals alike. With its sought-after address, exceptional presentation, and versatile living spaces, this stunning property is an opportunity not to be missed.
Key Information
Tenure:
Freehold
Council Tax:
D
EPC:
DServices:
All mains services connected
Viewing:
Strictly by appointment with the sole selling agent
Places of Interest















Similar Properties Alerts
Get notified when similar properties to this come on the market.
Create email alert



