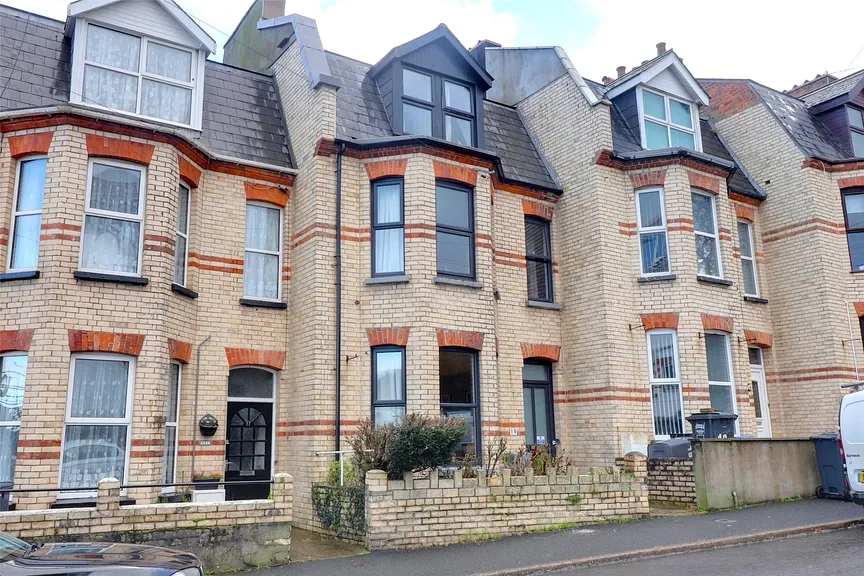Asking price
£320,000
Belmont Road, Ilfracombe, Devon, EX34
5 bedroom house for sale
terraced House, Coastal Views
5 Bedrooms
2 Bathrooms
3 Receptions
Key Features
- Spacious and well presented terraced family home
- Popular location just 1/4 mile from the high street
- Close to the Torrs and Cairn and the Tarka Trail Cycle route
- Less than a mile from the sea front
- Flexible accomdation over three floors
- Bathroom and shower room
- Mature rear garden
- Delightful views over the town towards the Torrs and distant Bristol Channel

Whether you'd like to book a viewing, or need additional info, I'm here to help.
Property Description
18 Belmont Road is a particularly spacious and versatile accommodation that is ideal for the larger family, dual family occupation or for a family with an elderly or dependent relative. The house is well-presented and has accommodation arranged over three floors benefitting from gas fired central heating and uPVC double glazing. The heart of the home is the lounge with an additional reception family room which gives a real wow factor to the property and is a fantastic daytime living space.
An entrance lobby leads into the entrance hall, both of which have an attractive original mosaic tiled floor. The stairs lead up to the upper floors and has an ornate spindle balustrade. As mentioned above, the lounge is cosy room, located at the front of the house and with a bay window which enjoys views towards the Torrs. There is a central fireplace providing a focal point to the room. The second reception sits in the middle of the house with a second ornate fireplace, currently acting as a sitting room/snug, perfect to unwind to music. The dining room contains under stair storage as well as space for additional seating to dine and entertain. The modern kitchen is bright with a range of wall and base units with space and plumbing for a washing machine and dishwasher. Dual Neff electric ovens sit at a convenient level alongside a 4 ring gas Neff hob as well as space for a fridge/freezer.
Moving to the first floor, there are two double sized bedrooms with the main bedroom being a particularly spacious 14ft x 14ft with its own build in double wardrobe. The bay window again frames the views out towards the Torrs. The recently modernised family bathroom is well-equipped with a standalone bath, a WC and a hand basin with housing for the gas combination boiler and floor to ceiling tiled walls. There is a further separate shower room sitting immediately adjacent to the bathroom with an additional WC.
Up on the second floor, there are three more bedrooms, 2 double sized rooms and a single room. There are excellent views from the rear to a wide vista, over the town taking in the Score valley, and out towards the distant Bristol Channel and Welsh coastline.
Outside, at the front of the house there is unrestricted road parking. A paved and enclosed court yard provides a useful space for refuse bins. At the rear via a useful utility area, a low maintenance and mature paved garden with plenty of space for the barbeque and al-fresco dining, sun loungers and children’s toys. A pedestrian access gate leads onto a small lane at the rear.
Places of Interest















Similar Properties Alerts
Get notified when similar properties to this come on the market.
Create email alertStamp Duty Calculator
I’m a
Property Price
Mortgage Repayment Calculator
Property Price
Deposit
Annual Interest
Repayment Period
Monthly Payments:
£1,316.18

Ready to take the next step?
Get in touch with our professional partners who can provide you with FREE expert advice.




