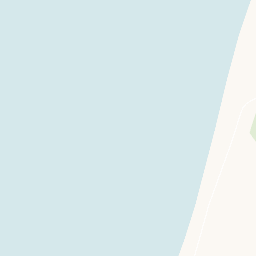Guide price
£587,500
Greenway Drive, Westward Ho, Bideford, Devon, EX39
5 bedroom house for sale
detached House, Coastal Views, Signature Homes
5 Bedrooms
3 Bathrooms
1 Receptions
Key Features
- COASTAL VIEWS
- MODERN FIVE BEDROOM DETACHED HOME
- SPACIOUS ENCLOSED REAR GARDEN
- WALKING DISTANCE TO THE BEACH AND WESTWARD HO! VILLAGE
- CLOSE PROXIMITY TO ROYAL NORTH DEVON GOLF CLUB
- VIEWING HIGHLY RECOMMENDED
- TWO ENSUITE BEDROOMS
- OFF ROAD PARKING FOR 2 CARS

Whether you'd like to book a viewing, or need additional info, I'm here to help.
Property Description
Situated on an exclusive development adjacent to the Golf Club and Northam Burrows, and close to Westward Ho! village and the beach, is this modern five-bedroom, detached holiday home which would be an ideal second home or lucrative holiday rental investment. This property comes with off-road parking and far reaching coastal views.
Entering the property from the front you walk into a spacious and open hallway with doors leading to further principal rooms including a central downstairs bathroom and further rear door giving access to the rear garden.
To the ground floor the property features five bedrooms witht he largest two bedrooms overlooking the rear of the property witht the master bedroom also including a useful built-in wardrobe and en-suite shower room. Th second bedroom that overlooks the rear garden is a comfortable double in size with the current owners using this as a second sitting room/snug.
A further double bedroom overlooks the front with high vaulted ceilings and large windows drawing ample natural lighting inside with a further built in wardrobe and en-suite shower room.
To complete the downstairs there are two further rooms with one currently utilised as a dressing room which has built-in storage and the other used as a study but could easily be converted back to bedroom use, with the dressing room fitting two single beds.
Leading up the central stairway to the first floor this property enjoys a wonderful open plan design with vaulted ceilings giving a further sense of space which these wonderful homes have to offer. Once upstairs there is a large kitchen / dining room which overlooks the front of the property and features integrated electric oven, hob and dishwasher, fridge and separate freezer.
Sitting on a generous plot the property offers a more spacious enclosed rear garden with a mixture of a large patio allowing for outside tables and chairs making this great for entertaining guests whilst bordered by mature trees, shrubs and bushes. To complete the outside the property also features two large outbuildings, great for storage of possible outdoor water sports equipment.
NB. A management company is in place and there is an annual service charge of approximately £260 per annum that contributes towards the upkeep of communal areas.
Although this property can be occupied 365 days a year it cannot be a main residence.However, this house is exempt from the 100% council tax premium being levied on holiday and second homes by Torridge District Council (or similar).
Key Information
Tenure:
Freehold
Council Tax:
E
EPC:
BViewings:
Strictly by appointment only
Services:
All mains services conencted
Places of Interest















Similar Properties Alerts
Get notified when similar properties to this come on the market.
Create email alertStamp Duty Calculator
I’m a
Property Price
Mortgage Repayment Calculator
Property Price
Deposit
Annual Interest
Repayment Period
Monthly Payments:
£2,416.42

Ready to take the next step?
Get in touch with our professional partners who can provide you with FREE expert advice.




