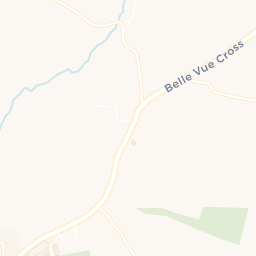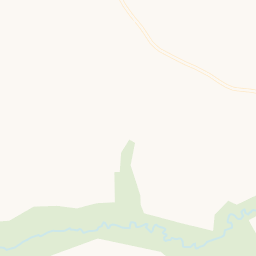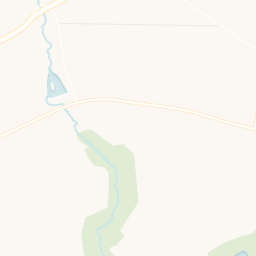Guide price
£425,000
Kingsmead Drive, Torrington, Devon, EX38
5 bedroom house for sale
detached House, Annexe
5 Bedrooms
3 Bathrooms
3 Receptions
Key Features
- PV Panels with FIT payments
- Approx., ¾ mile to the town centre
- Approx. ¾ mile to the Primary School
- Annex with sitting room, bedroom and shower room
- Main bedroom suite
- Updated family bathroom
- Sitting room with multi fuel stove
- Dining room
- Conservatory
- Utility room
- Double glazing
- Sunny garden

Whether you'd like to book a viewing, or need additional info, I'm here to help.
Property Description
On the the market for the first time in years, this home provides for extended ground floor accommodation in the form of a wonderful one bedroom annexe accessed via the entrance hall, that is made up of a double bedroom, shower room and double aspect sitting room having doors out into the garden on the western side.
The property is approached down a sloping drive that offers parking flanked by lawn gardens edged by mature shrubs and plants. A glazed entrance porch provides space for outdoor clothing and footwear leads into the hall. The double aspect sitting room has a feature fireplace with inset multifuel stove and a wide opening into the dining room although a door does connect with the hall. A conservatory, with doors to the garden, leads off the dining room. The kitchen breakfast room is well appointed with a range of shaker style units on three sides with ample space for a range cooker and fridge/freezer. The utility room has cupboards, work top and sink and provides space for several under counter appliances whilst a part glazed door opens into the garden. Rounding off the ground floor accommodation is a cloakroom and ad or connecting to the annexe off the hall.
A straight run of stairs leads to a good sized gallery landing off which all the bedrooms are found and having access to the loft and an airing cupboard with pressurised hot water tank. Three of the bedrooms have built in cupboards, one an en suite and both of the rear bedrooms have views across the roof tops to the countryside beyond. Of recent times the family bathroom has been refitted in a contemporary style.
Gardens
These lie predominantly in the back and enjoy a good degree of sunlight and are designed to make the most of the orientation of the sun. there are two decked areas a terrace and het planting is minimal but mature. Access via a side gate to the from on one side. There is a small area to the side at the front that is enough to house a narrow store shed.
Key Information
Tenure:
Freehold
Council Tax:
D
EPC:
BServices:
All main services are connected. Heating via gas fired boiler PV panels generating approx. £700 in 2023
Places of Interest















Similar Properties Alerts
Get notified when similar properties to this come on the market.
Create email alertStamp Duty Calculator
I’m a
Property Price
Mortgage Repayment Calculator
Property Price
Deposit
Annual Interest
Repayment Period
Monthly Payments:
£1,748.05

Ready to take the next step?
Get in touch with our professional partners who can provide you with FREE expert advice.




