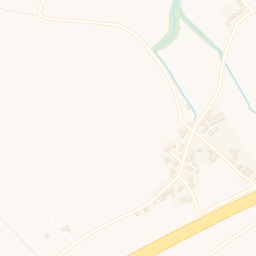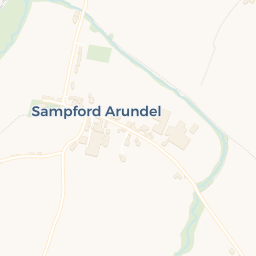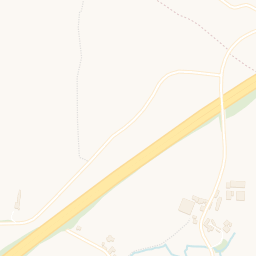Asking price
£765,000
Sampford Moor, Wellington, Somerset, TA21
5 bedroom house for sale
detached House, Semi Rural, Fine and Country
5 Bedrooms
3 Bathrooms
4 Receptions
Key Features
- Detached Period Cottage
- 5 Bedrooms
- Flexible Open Plan Living
- 0.53 Gardens
- Double Car Port plus Garage
- Studio/Cabin
- External Office

Whether you'd like to book a viewing, or need additional info, I'm here to help.
Property Description
Yew Tree is a deceptively spacious five-bedroom detached period home, thoughtfully adapted to suit modern buyers seeking open-plan, flexible living. While embracing a sense of flow and connectivity, the property also retains private rooms, offering quiet retreats from the bustle of everyday life.
Sitting in just over 0.5 acres of established private gardens, Yew Tree offers plenty to enjoy outdoors. The grounds feature a range of versatile outbuildings, including a studio/chalet, a dedicated office, a double carport, an additional garage, and a workshop.
SELLER INSIGHT
Yew Tree has been our wonderful family home for over 6 years and we have made so many happy memories here. We took the decision 3 years ago to create a large open plan kitchen/dining/living space, joining together 3 separate rooms. This fantastic space has become the heart of the house.
A huge attraction for us was the privacy of the gardens and the far-reaching countryside views from the bedrooms. The countryside walks from the back door as well as the convenience of having Wellington just a short drive away are also a great advantage.
We have loved living here and hope the next owners will be as happy as we have.
STEP INSIDE
Dating back to the early 1900s, Yew Tree retains much of its original charm, featuring high ceilings and large windows that fill the home with natural light. Thoughtfully updated and extended, the property now offers generous living space, particularly on the ground floor, where the heart of the home is the flowing open-plan living area. This space seamlessly incorporates a stylish kitchen with a central breakfast bar, a range of contemporary units with integrated appliances, and views over the rear garden.
There is ample room for sofas, along with a dedicated area for formal dining, which opens onto the side gardens through double doors.
Beyond the open-plan living space, a front-facing room provides a versatile area, perfect as a playroom or home office, making it an ideal retreat to focus or unwind.
To the rear, a cosy snug/sitting room with an original fireplace offers an additional space to escape, complemented by an adjoining area with double doors opening onto the rear garden. Practicality is also well considered, with a dedicated boot room, a cloakroom with plumbing for a washing machine, and a walk-in store, all conveniently tucked away.
Matching the generous living space on the ground floor, the first floor offers five double bedrooms. Both the principal and guest bedrooms benefit from en-suite shower rooms, while a well-appointed family bathroom serves the remaining bedrooms.
STEP OUTSIDE
The gated driveway offers ample parking for multiple vehicles. Near the main entrance, a triple carport/garage features an enclosed area occupying approximately one-third of the space. This timber-constructed garage is complemented by a further workshop to the side.
Several outbuildings are thoughtfully positioned throughout the grounds, including a detached studio/summerhouse, which could serve as occasional accommodation, a studio, or a games room. A block-built office with room to convert into further storage/office space is a useful addition.
The grounds total just over 0.5 acres and are laid to lawn with an abundance of established shrubs, trees and bushes and enjoy complete privacy. There is a dedicated vegetable plot with raised planters and fruit cage and two greenhouses. The gardens aspect means that there is sun throughout the day.
NOTES/SERVICES
When outside you can hear the motorway which is close by.
Mains electricity and water are connected.
Oil central heating and private treatment plant for drainage.
We encourage you to check before viewing a property the potential broadband speeds and mobile signal coverage. You can do so by visiting https://checker.ofcom.org.uk
Note – The property is in close proximity to the motorway which can be heard when in the g
Places of Interest















Similar Properties Alerts
Get notified when similar properties to this come on the market.
Create email alertStamp Duty Calculator
I’m a
Property Price
Mortgage Repayment Calculator
Property Price
Deposit
Annual Interest
Repayment Period
Monthly Payments:
£3,146.48

Ready to take the next step?
Get in touch with our professional partners who can provide you with FREE expert advice.




