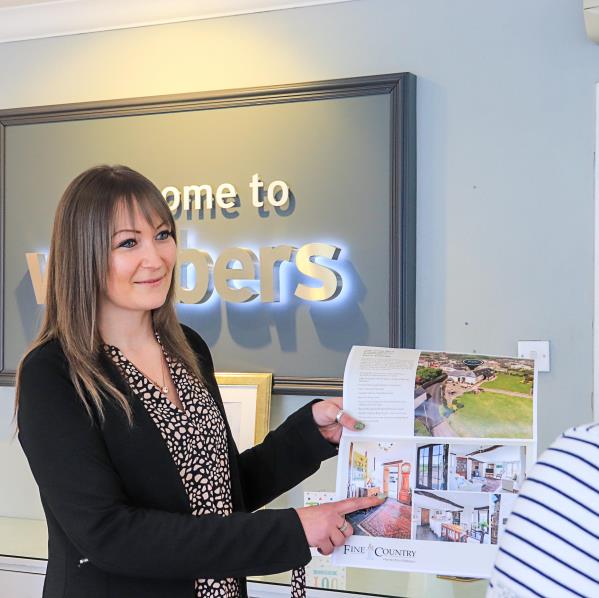Price reduced to
£425,000
South Molton Street, Chulmleigh, Devon, EX18
5 bedroom house for sale
Semi Detached House, Annexe
5 Bedrooms
3 Bathrooms
2 Receptions
Key Features
- SUBSTANTIAL HOME
- SELF-CONTAINED ANNEXE
- WELL PRESENTED ACCOMMODATION
- CHARACTER FEATURES
- FOUR/FIVE DOUBLE BEDROOMS
- THREE BATHROOMS
- PRETTY WALLED GARDEN
- GARAGE / WORKSHOP

Whether you'd like to book a viewing, or need additional info, I'm here to help.
Property Description
Are you in search of an impressive four/five bedroom residence with a self-contained annex in the vibrant town of Chulmleigh? Once a former post office, this property has been meticulously converted to a high standard by its current owners, offering versatile living spaces. It boasts a garage/workshop, a well-maintained garden, and overall, is presented in excellent condition.
The living space includes an entrance porch with a personnel door leading to the garage/workshop. Upon entry, you'll find a remarkably spacious and well-maintained living/kitchen/dining room, providing ample room for the entire family. This area features a charming inglenook fireplace with a wood burner, adding to its appeal.
From the main house, a door connects to the annexe, which is fully equipped with a double bedroom, a shower room, and a generously sized kitchen/living room. The annex has its own additional access through the courtyard enabling it to be fully seld contained, offering a versatile space ideal for a dependent relative or the potential to generate additional income if desired.
The first floor accommodates four double bedrooms, with the master bedroom enjoying the luxury of a spacious ensuite shower room and a separate walk-in wardrobe. The family bathroom is elegantly appointed, featuring a four-piece suite that includes a shower, a separate bath, a wash hand basin, and a WC.
The landing area offers generous space, allowing for an additional office area if needed. A door opens onto the elevated sun deck, providing a wonderful spot to relax and bask in the sunshine.
The first floor also encompasses an additional living room with a distinctive fireplace, making it an excellent choice as an extra reception room. Alternatively, it could serve as a bedroom if needed.
Stairs from the landing ascend to the attic area, a substantial space presently utilized for additional storage but with the potential for straightforward conversion into further accommodation if desired (planning permission already granted).
At the rear of the property, a roomy walled garden awaits, featuring elevated sections with charming shrubs and a covered area beneath the sun deck. On the side of the property, a highly practical garage/workshop area extends an impressive 24 feet, providing valuable space.
Key Information
Tenure:
Freehold
Council Tax:
D
EPC:
EServices:
Mains electricity, water and drainage. Oil fired central heating
Viewing:
Strictly by appointment with the sole selling agent Webbers
Similar Properties Alerts
Get notified when similar properties to this come on the market.
Create email alertStamp Duty Calculator
I’m a
Property Price
Mortgage Repayment Calculator
Property Price
Deposit
Annual Interest
Repayment Period
Monthly Payments:
£0

Ready to take the next step?
Get in touch with our professional partners who can provide you with FREE expert advice.

