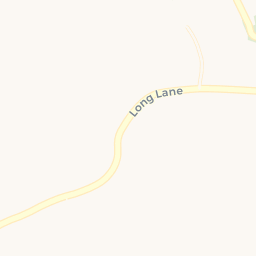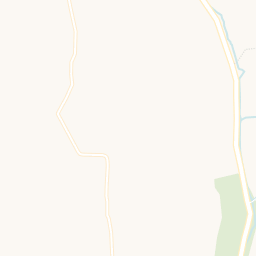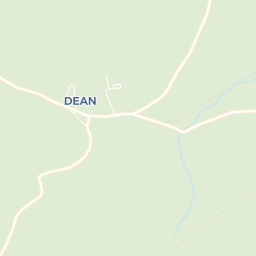Guide price
£1,150,000
Kentisbury, Barnstaple, Devon, EX31
7 bedroom house for sale
detached House, Annexe, Fine and Country
7 Bedrooms
3 Bathrooms
6 Receptions
Key Features
- A beautiful 5 bedroom detached Edwardian Residence
- 2 bedroom detached Annexe with underfloor heating
- Detached barn with planning to convert into a 3 bedroom property
- All set in approximately 9.7 acres of ground including paddocks and woodland
- Wonderful location on the frings of Exmoor National Park
- Ample driveway parking + triple garage
- 5/6 Reception rooms to the main house
- Superb countryside views

Whether you'd like to book a viewing, or need additional info, I'm here to help.
Property Description
Fine and Country are delighted to present a rare opportunity to acquire this exceptional double-fronted Edwardian Residence, ideally located with convenient access to Exmoor National Park, the stunning North Devon coastline, and Barnstaple, the regional centre. This residence offers a spacious, versatile layout with plenty of character and breath-taking views across the surrounding countryside.
The property features 4 generously sized reception rooms, a study, a master suite, and four additional bedrooms, providing ample space for family living. With minimal alterations, it could also suit dual-family occupancy should one require. Retaining many original features, such as high ceilings and large windows, the home is filled with natural light and charm.
Adding to the appeal is a detached two-bedroom annexe in an attractive and contemporary 'Art Deco' style. This annexe enjoys beautiful countryside views and its own private garden area, open plan living and modern bathroom. It offers excellent potential for generating an additional income whilst also being ideal for a dependant relative.
Additional outbuildings include a detached triple garage providing ample storage, and a large barn which currently provides excellent storage but also has planning permission to convert into a three-bedroom home, adding even more potential for someone looking to capitalise on this opportunity. Planning number 77572 (https://planning.northdevon.gov.uk/Planning/Display/77572)
Delightful garden areas with a paddock at the rear of the house, an additional paddock to the South of the property as well as additional land to the East elevation. In total, the property spans approximately 9.7 acres, combining both paddocks and woodland.
Main House:
The ground floor accommodation is approached via a charming entrance porch with a decorative tiled floor, leading into a welcoming hallway. The hallway, with its tiled floor and original details such as ceiling coving and a picture rail, features a staircase rising to the first floor. A cloakroom includes a WC and wash hand basin, with a window to the rear.
The dining room boasts a bay window that looks out over the countryside and is complemented by period features including ceiling coving, a picture rail, and an ornate fireplace. The sitting room, also with a bay window and views of the countryside, has a traditional open fireplace with a timber mantel. The music room, with triple-aspect windows and French doors opening to the side garden, features slate flooring and secondary stairs leading to a potential fifth bedroom or games room.
A secret bookcase in the hallway leads to the study, which has a window to the side of the property. The kitchen is equipped with a range of wall and base units, a Belfast sink set in granite countertops, and integrated appliances, including a fridge and dishwasher. The kitchen opens into a breakfast room, offering countryside views and access to the garden, complete with a wood-burning stove. A utility room/boot room provides additional storage space and access to the rear, as well as room for laundry appliances and a walk-in shower.
Upstairs, the first-floor landing leads to the principal bedroom suite, which features a dressing room, a bay-window with stunning countryside views, and an en-suite bathroom with a shower, bath, WC, and wash hand basin. The hobbies room, also with multiple aspects of countryside views, offers a versatile space. Bedroom 2, also with a bay window and countryside views, has an en-suite bathroom with a claw-footed roll-top bath, a pedestal wash hand basin, a shower cubicle, and a heated towel rail. Bedroom 3, facing the rear, has exposed floorboards, a vanity wash hand basin, and a picture rail. Bedroom 4, located on the half landing, features a window to the side and exposed floorboards.
The Annexe:
Accessible via its own entrance, includes a kitchen with matching units, a Belfast sink, and granite countertops, with space for additional appliances. This leads into a large sitting/dining room with triple aspect, countryside views, and access to a decked garden area. The two bedrooms, both with French doors to the garden, feature slate and timber flooring, and the en-suites include baths with showers, wash hand basins, and heated towel rails. A separate shower room is also provided.
The property is accessed via a pair of five-bar gates, leading to a gravelled circular driveway with a central pond featuring a waterfall and seating area. There is ample parking, and the front of the house offers a gravelled seating area with scenic views. To the side, a patio and lawned garden provide additional outdoor space. The rear of the property features two sheds/wood stores and an outside WC. The annexe is located to the right, with a plant room housing the boiler and hot water system and space for laundry appliances. The surrounding garden area leads to a paddock and provides access to a separate lane leading to the triple garage.
Key Information
Tenure:
Freehold
Council Tax:
F
EPC:
DServices:
Mains electricity and water. Septic tank drainage. Oil fired central heating. Double glazing
Viewing:
Strictly by appointment with the sole selling agent
Places of Interest















Similar Properties Alerts
Get notified when similar properties to this come on the market.
Create email alertStamp Duty Calculator
I’m a
Property Price
Mortgage Repayment Calculator
Property Price
Deposit
Annual Interest
Repayment Period
Monthly Payments:
£4,730.01

Ready to take the next step?
Get in touch with our professional partners who can provide you with FREE expert advice.




