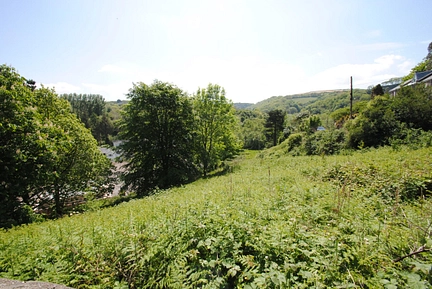Guide price
£175,000
Junction Of Foxbeare Road and Water, Hele, Ilfracombe, Devon, EX34
Development plot for sale
Development plot
Key Features
- Large building plot of approximately 0.57 acres (0.23 hectares)
- Outskirts of the town
- Plans approved under application number 56250
- Approval for 3 high quality detached houses of approximately 186m2 (2000ft2)
- 4 bedroom accommodation arranged over 3 floors
- Double garages
- Approval subject to final 106 Agreement
- Views over the Chambercombe Valley and countryside
- A few hundred metres from Hele Bay Beach

Whether you'd like to book a viewing, or need additional info, I'm here to help.
Property Description
An oportunity arises to purchase a substantial building plot of approximately 0.57 acre (0.23 hectares) located on the outskirts of the town enjoying a sunny position with south facing views up the Chambercombe Valley and over the countryside.
Plans were previously approved under application number 56250 by North Devon District Council for the construction of three high quality and spacious 4 bedroom detached family homes of approximately 186m2 (2000ft2), together with double garages and parking and gardens. (The consent has now lapsed but will be reinstated by the current owner)
As part of the previous planning permission there is a 106 agreement requiring the developer to contribute £16,144.50 towards Public Open Space. There was also the need to enhance the access to the site from the junction of Foxbeare Road and Watermouth Road and the road surface itself down to the site entrance. The land is also subject to an overage clause requiring £25,000 per plot to be paid to the original land owner on completion of the respective houses.
Planning permission would need to be resubmitted again and a decision determined by the local authority.
The development will be accessed from Foxbeare Road onto a new, private section of road which will lead to each of the three properties. Each house will be split level in design and typically comprise a large open living room and kitchen area with bi-fold glass doors opeing onto a south facing balcony enjoying the countryside views. There will be a kitchen, utility room and cloakroom/wc completing the ground floor accommodation. On the first floor there is a master bedroom with dressing area and access into an en suite bathroom which is also shared with Bedroom 2. The lower ground floor accommodation comprises two further double bedrooms, both with en suite facilities and a study/fifth bedroom. Each house will have a double garage and additional parking and a sloping garden.
The original idea from the current owner was to build the properties as 'passive houses' and further details would be available from the architects.
Services to the site are all nearby (Watermouth or Foxbeare Road) and the drainage will be part of the mains system with each house having a pump pushing waste up to the main sewer in Foxbeare Road. We understand that there is a gas main that runs under the site which Wales & West Utilities (local gas company) will need to be consulted over and should be liable to move.
Key Information
Tenure:
Freehold
Places of Interest










Similar Properties Alerts
Get notified when similar properties to this come on the market.
Create email alertStamp Duty Calculator
I’m a
Property Price
Mortgage Repayment Calculator
Property Price
Deposit
Annual Interest
Repayment Period
Monthly Payments:
£719.78

Ready to take the next step?
Get in touch with our professional partners who can provide you with FREE expert advice.




